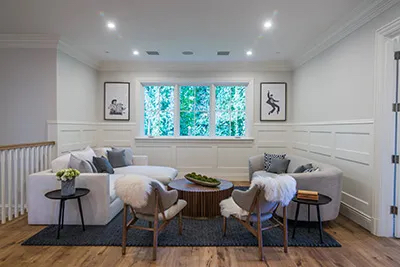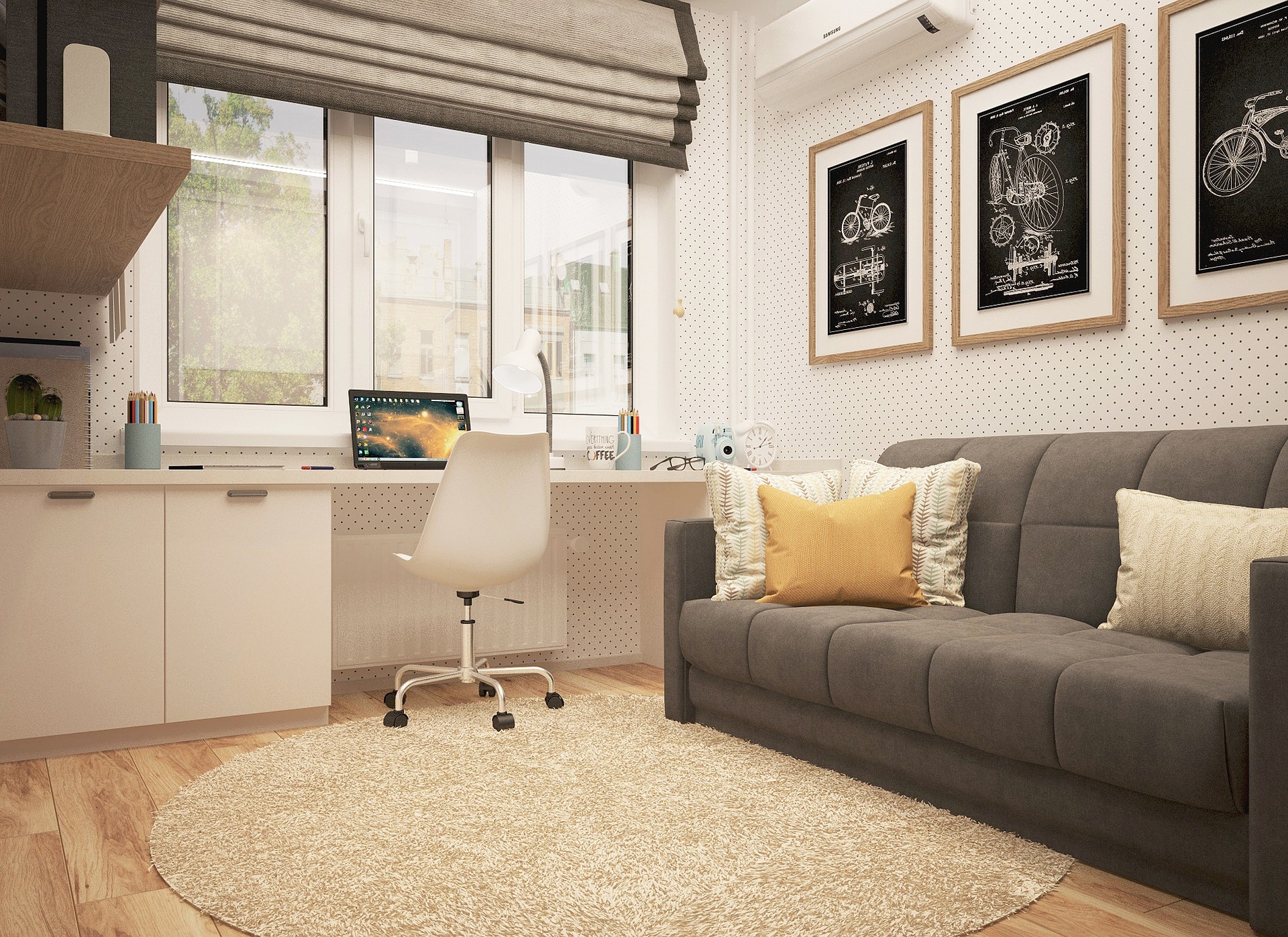Designers, builders, and homeowners are looking to new secondary living spaces near bedrooms to provide a cozy secret getaway from the rest of the house. Sometimes called a “pajama lounge,” it’s a room where a family can comfortably gather without worrying about entertaining non-family members.

By its name alone, the living room sounds like a comfortable repose for all. But with open floor plans and busy lives defining factors for many Americans, this shared public space often epitomizes the struggle between enjoying real life and keeping a home prim and ready for visitors. A family room or even a kitchen with seating can be too large, open, busy, and associated with entertaining guests. That’s why many seek an alternative space in which to unwind together.
Now, this desire is finding its way into home design by way of spaces that are sometimes called “pajama lounges,” a cutesy name that suggests a room in which to gather before bedroom, literally in PJs or sweats. This space is usually closer to bedrooms, often upstairs, as an intermediate area for intimate evening hours after dinner and before heading off to sleep. “It’s a place that has a totally different identity from a downstairs living or family room,” says Stephan Burke, a real estate salesperson with Cassis Burke Collection at Brown Harris Stevens in Miami.
Many existing layouts can accommodate this trend, as multipurpose, flex, or bonus rooms can easily be staged to this aesthetic. Madison, Conn.–based architect Duo Dickinson, author of A Home Called New England (Rowman & Littlefield), says it’s important for homes to keep evolving to better reflect how people today want to live. “Homes are just like our clothes. They need to move, grow and shrink as we do,” he says.

 Facebook
Facebook
 X
X
 Pinterest
Pinterest
 Copy Link
Copy Link




